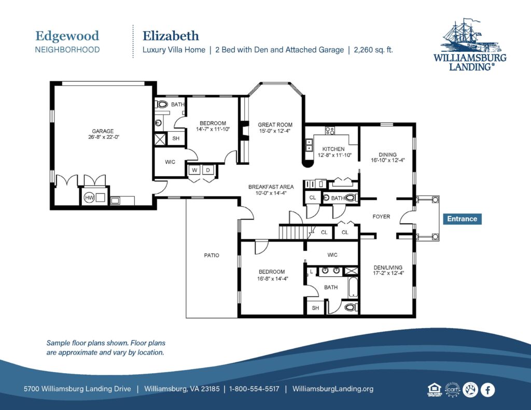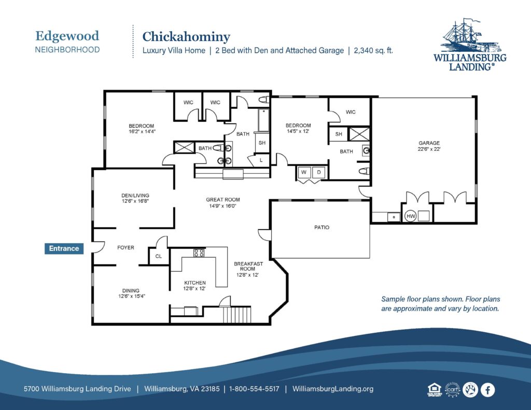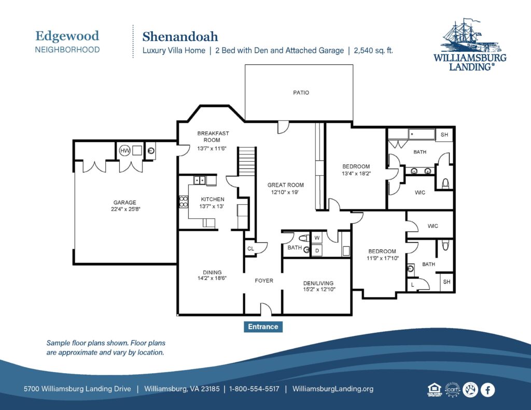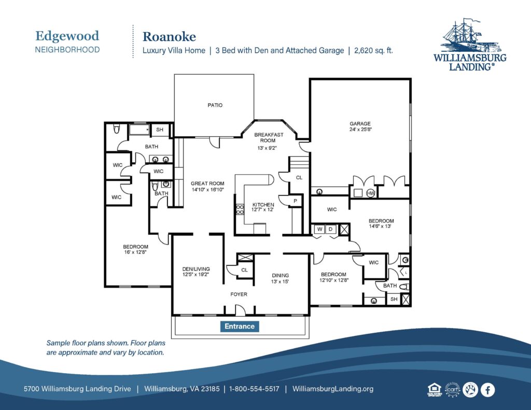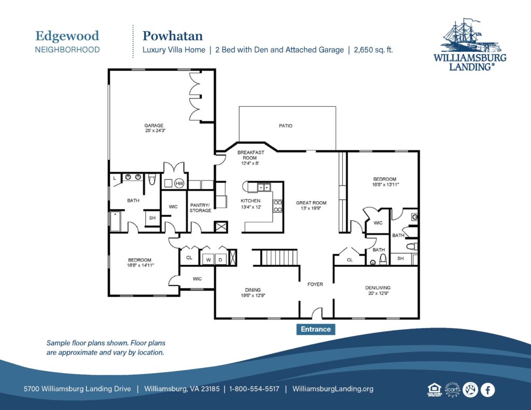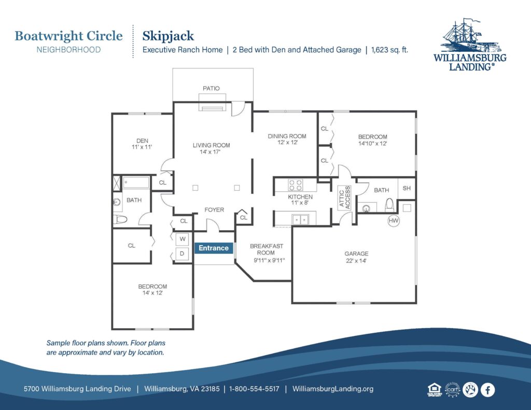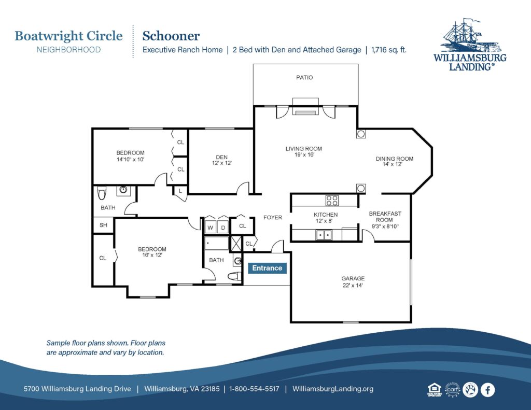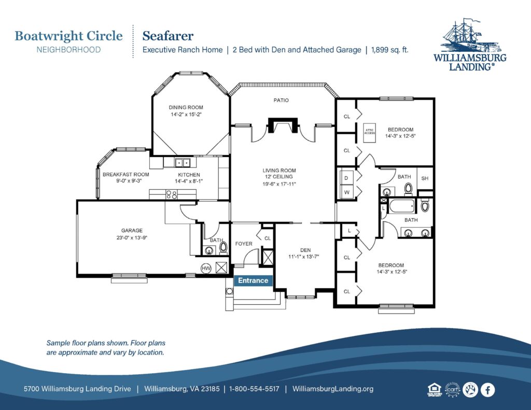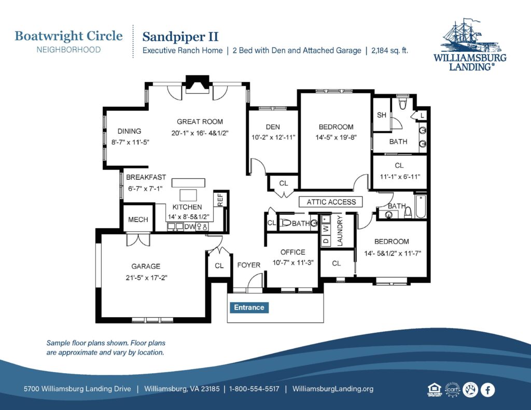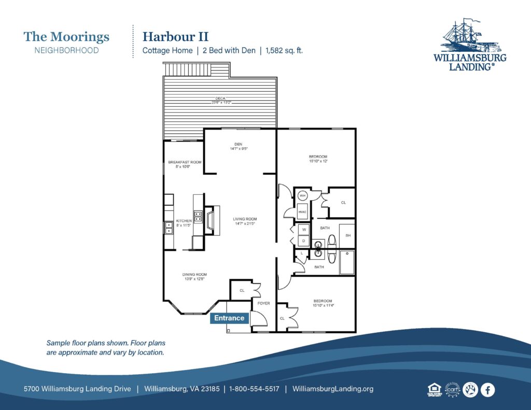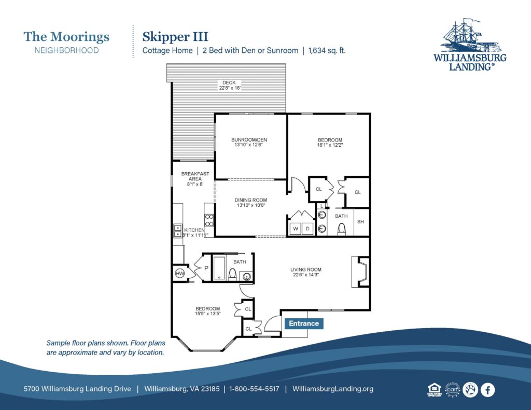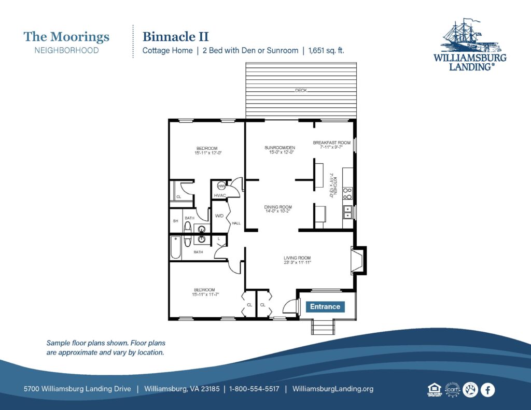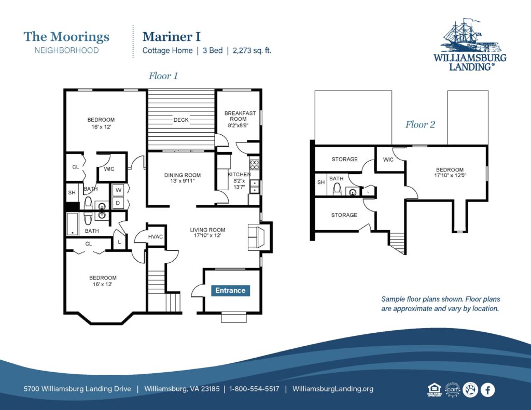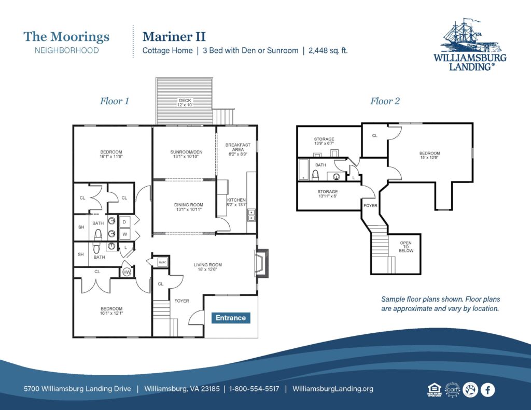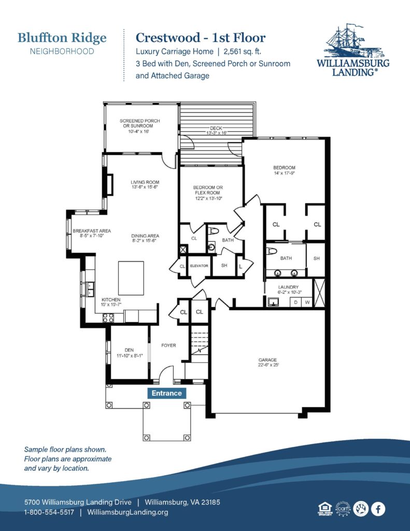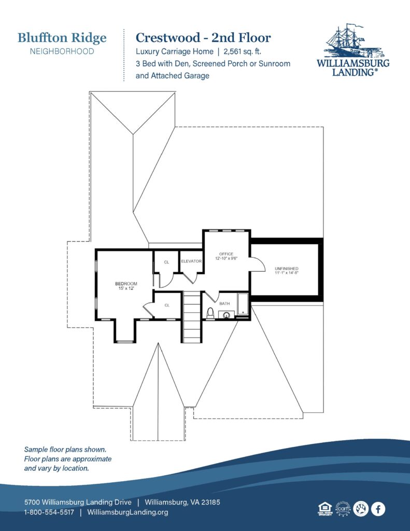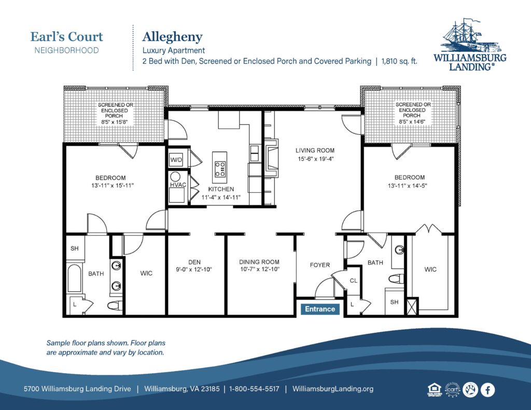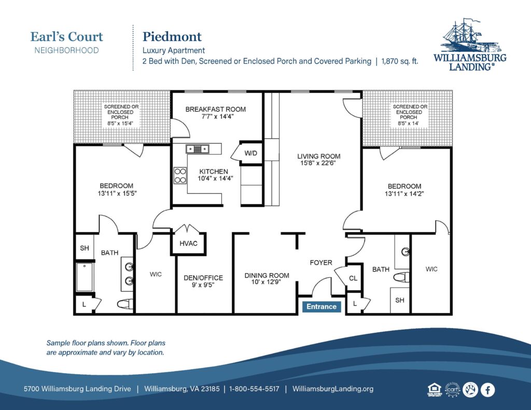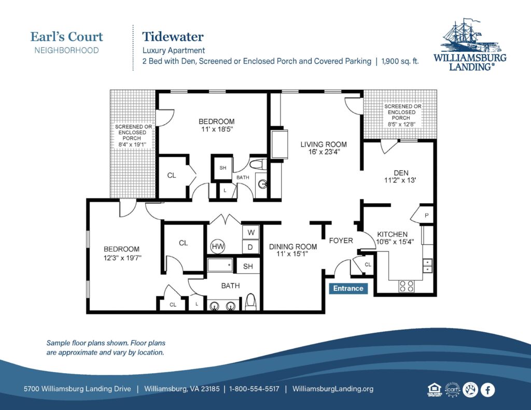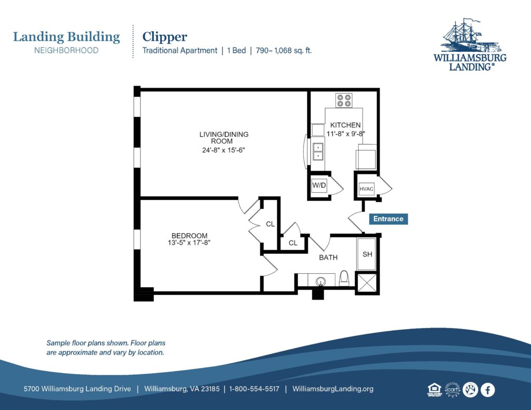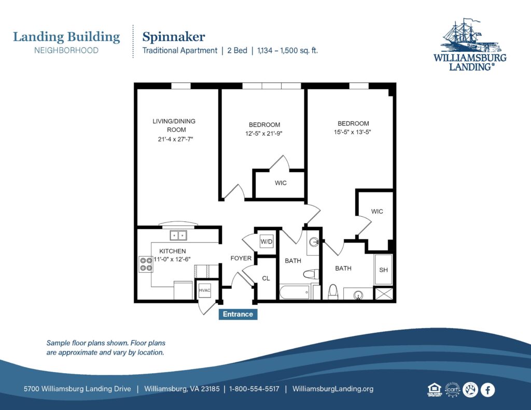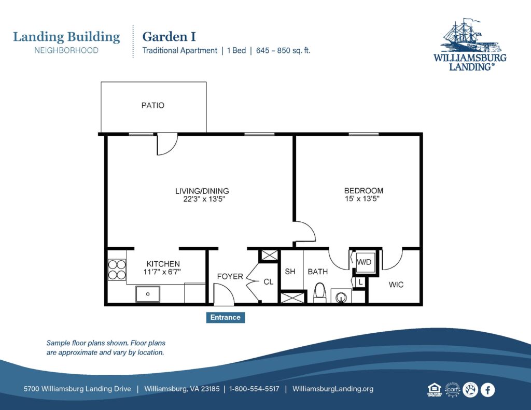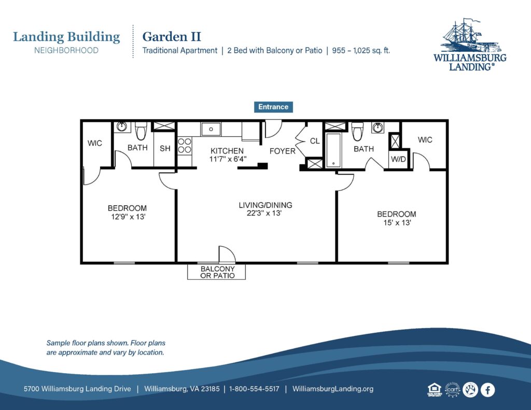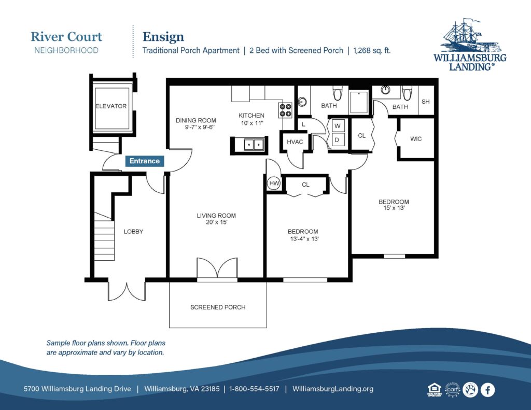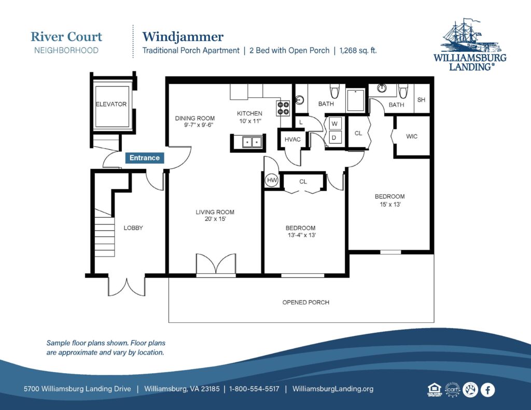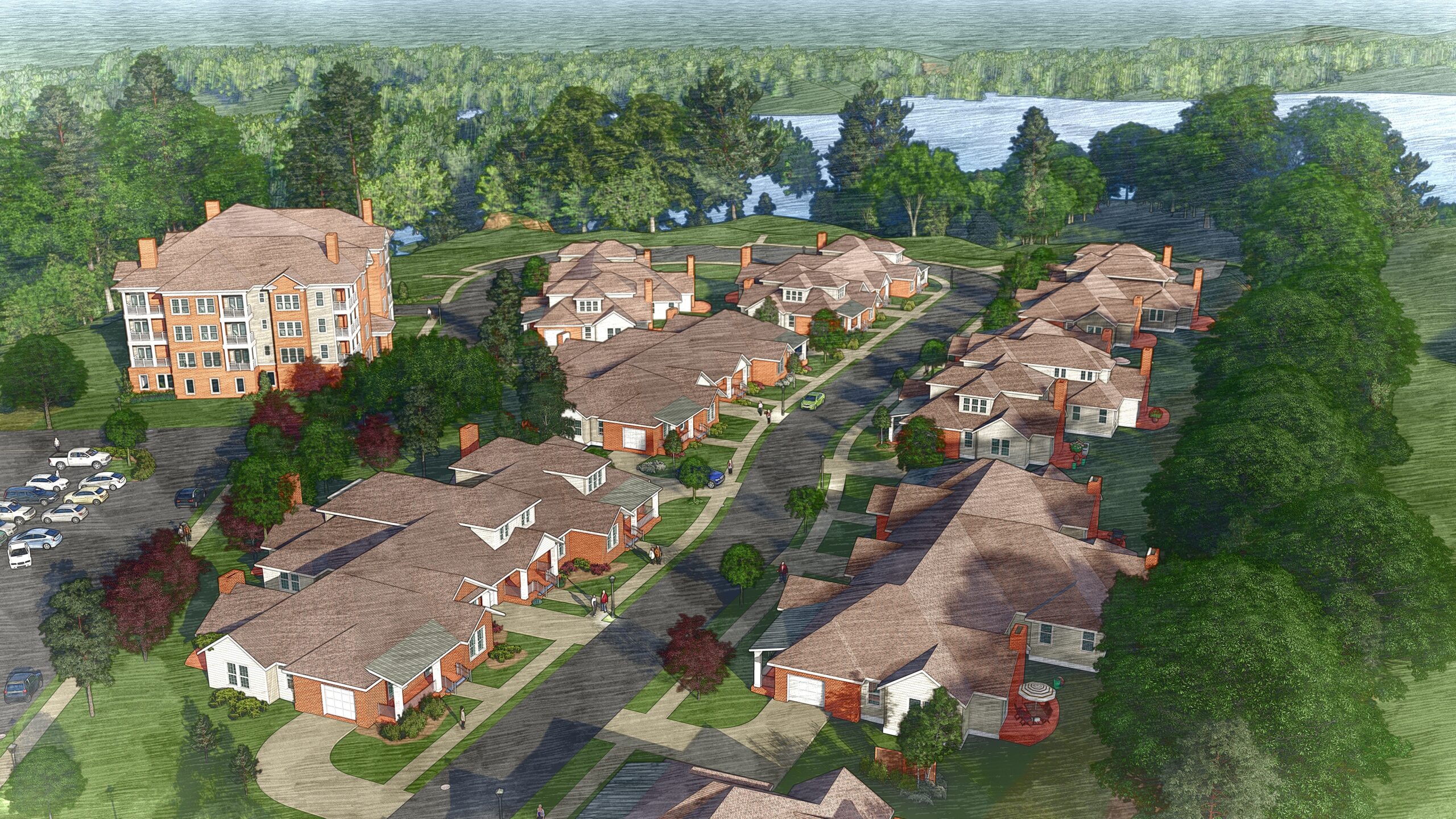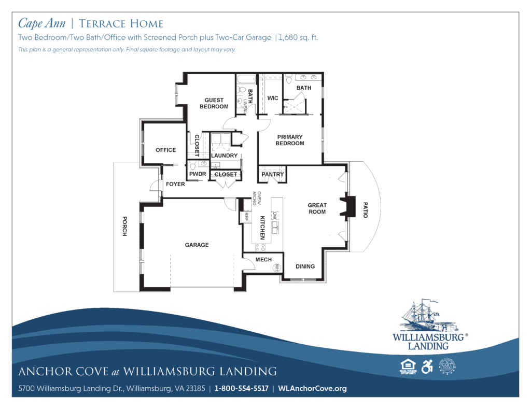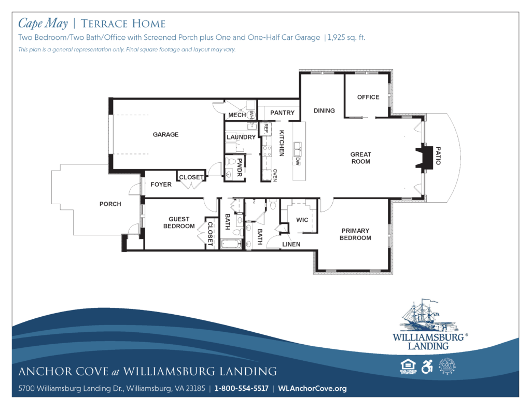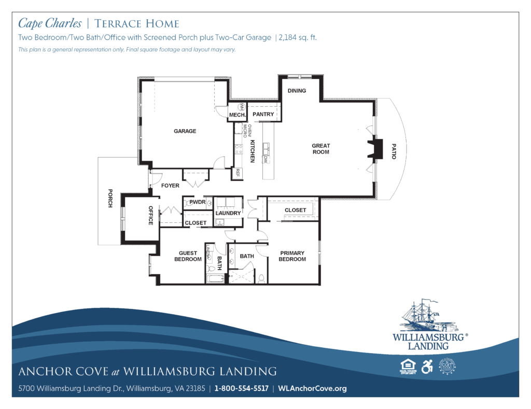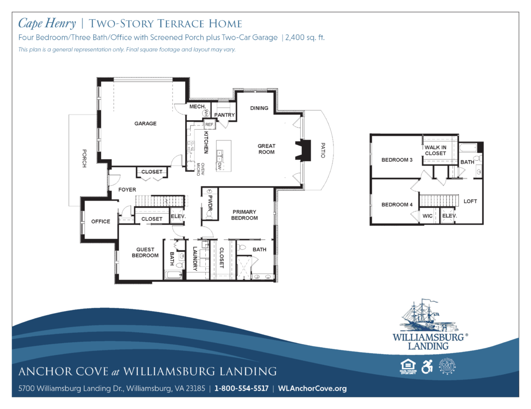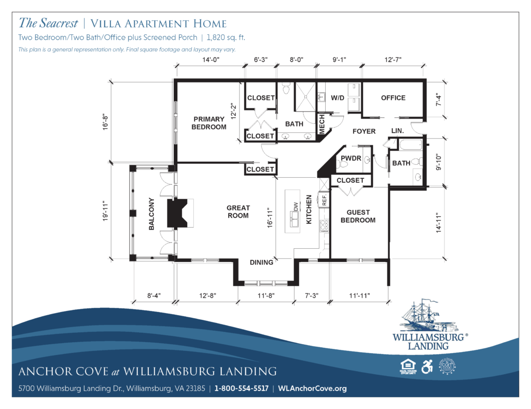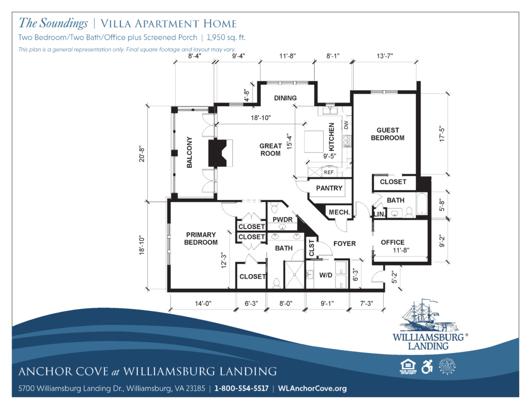Homes and Apartments at Williamsburg Landing
Goodbye Beige and Boring. Hello Stylish and Sophisticated.
Independent living at Williamsburg Landing consists of eight neighborhoods, each offering a unique living experience. Explore a sample of our floor plans below and find the residence that fits you best!
Edgewood Neighborhood
These 32 homes offer quintessential Colonial Williamsburg style. Select from five floor plan options ranging from 2,260 square feet to 2,650 square feet, all with two-car garages!
Edgewood Features & Floor Plans:

Download
Download
Download
Download
Download
Boatwright Circle
Boatwright Circle features 32 homes set in a beautifully landscaped enclave. These executive-style brick ranch homes with a variety of floor plans ranging from 1,623 to 2,184 square feet, offer more contemporary interior designs.
Boatwright Circle Features & Floor Plans:

Download
Download
Download
Download
The Moorings
Our 102 cottage-style homes grace tree-lined streets. Choose from four distinct home styles ranging from 1,442 square feet to 2,448 square feet.
The Moorings Features & Floor Plans:

Download
Download
Download
Download
Download
Bluffton Ridge
The Bluffton Ridge neighborhood consists of 6 contemporary homes, nestled along a beautifully wooded street. The Crestwood I & Crestwood II are among the largest homes within our community and feature 3 bedrooms, 2 1/2 baths, an office, laundry room, an enlarged kitchen, an elevator for easy access to the second floor, two-car attached garage, and an outdoor deck. The Crestwood I has an open or screened-in porch and the Crestwood II model has a 4-season climate-controlled sunroom. The square footage is approximately 2,561 square feet.
Bluffton Ridge Features & Floor Plans:

Earl’s Court Apartments
This stately colonial-style brick building features 31 spacious residences for the ultimate in luxury apartment living.
Earl’s Court Features & Floor Plans:

Download
Download
Download
The Landing Building Apartments
These 66 apartments are conveniently located at the heart of our community and just steps away from the services and amenities that make life here so enjoyable.
The Landing Building Features & Floor Plans:

River Court Apartments
River Court is conveniently located just across from the Landing Building—the hub of community life at Williamsburg Landing. These 48 apartments provide bright and spacious living.
River Court Features & Floor Plans:

Explore our new expansion at Williamsburg Landing
The NEW Anchor Cove Neighborhood
Designed perfectly for today’s older adults—with the latest in modern senior living—our new independent living expansion promises to be the perfect setting for life’s next adventure.
To learn more about our community, please click here to contact us or call (800) 554-5517.
Download
Download
Download
Download
Download
Download

